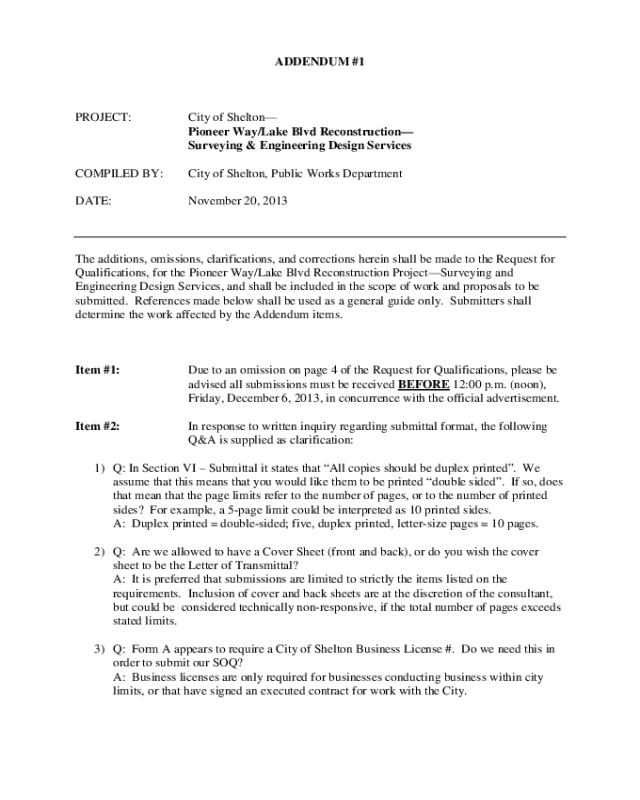Fillable Printable Contract Addendum Template - Shelton
Fillable Printable Contract Addendum Template - Shelton

Contract Addendum Template - Shelton

ADDENDUM #1
PROJECT: City of Shelton—
Pioneer Way/Lake Blvd Reconstruction—
Surveying & Engineering Design Services
COMPILED BY: City of Shelton, Public Works Department
DATE: November 20, 2013
The additions, omissions, clarifications, and corrections herein shall be made to the Request for
Qualifications, for the Pioneer Way/Lake Blvd Reconstruction Project—Surve ying and
Engineering Design Services, and shall be included in the scope of work and proposals to be
submitted. References made below shall be used as a general guide only. Submitters shall
determine the work affected by the Addendum items.
Item #1: Due to an omission on page 4 of the Request for Qualifications, please be
advised all submissions must be received BEFORE 12:00 p.m. (noon),
Friday, December 6, 2013, in concurrence with the official advertisement.
Item #2: In response to written inquiry regarding submittal format, the following
Q&A is supplied as clarification:
1) Q: In Section VI – Submittal it states that “All copies should be duplex printed”. We
assume that this means that you would like them to be printed “double sided”. If so, does
that mean that the page limits refer to the number of pages, or to the number of printed
sides? For example, a 5-page limit could be interpreted as 10 printed sides.
A: Duplex printed = double-sided; five, duplex printed, letter-size pages = 10 pages.
2) Q: Are we allowed to have a Cover Sheet (front and back), or do you wish the cover
sheet to be the Letter of Transmittal?
A: It is preferred that submissions are limited to strictly the items listed on the
requirements. Inclusion of cover and back sheets are at the discretion of the consultant,
but could be considered technically non-responsive, if the total number of pages exceeds
stated limits.
3) Q: Form A appears to require a City of Shelton Business License #. Do we need this in
order to submit our SOQ?
A: Business licenses are only required for businesses conducting business within city
limits, or that have signed an executed contract for work with the City.
Pioneer Way/Lake Blvd Reconstruction—Surveying & Engineering Design Services, Addenda #1 page 2 of 2
Item #3: In response to written inquiry, regarding the the technical nature of the
RFQ, the following Q&A is supplied as clarification:
1) Q: Could you please provide a graphic or a description of the project limits / area,
including the limits / area that will need the delineation of the existing City Right of
Way?
A: At the present, the City does not readily have a comprehensive compilation of the
right-of-way widths documentation for the proposed roads, nor reference drawings
depicting the road alignment and locations vs. the dedication right-of-way records.
2) Q: Could you describe in more detail what this reconstruction project will entail and the
limits of the reconstruction? For example, does the City proposed to realign the road;
widen the road; add curb, gutter, and sidewalks to one or both sides of the road; and/or
make improvements to the intersection(s)?
A: The Pioneer Way project will provide a mix of urban and semi-urban street
configurations to Pioneer Way and Lake Blvd from Harvard Ave out to the City limits.
The urban sections (from Harvard to Delaware and around the intersections near
University) will include curb/gutter and an attached sidewalk (on at least one side). The
semi-urban section will have a detached pathway (on one side) and possibly a bio-
filtration swale. At present, there have not been any conceptual layouts that reflect the
proposed improvements within the assumed right-of-way widths.
3) Q: Will the consultant need to acquire traffic counts and perform a traffic analysis or
traffic report for the project?
A: The City does not have any recent traffic counts alo ng Pion eer Way and Lake Blvd.
Should significant design revisions be proposed as a result of design, traffic analysis (and
the corresponding traffic counts) will be necessary.
4) Q: If ROW is required for the project, will the Consultant need to have a ROW
consultant on their team to acquire the ROW for the City, or will the City handle that
themselves?
A: As design proceeds, the need for additional right-of-way will be determined; and if a
limited amount of additional right-of-way is required – the City will assume
responsibility for the acquisition. If significant amounts of right-of-way are necessary,
this would likely become the consultant’s responsibility.
5) Q: Does the City have a schedule outlined for the two phases of the project?
A: The City anticipates having this project completed by the end of the construction
season of 2015.



