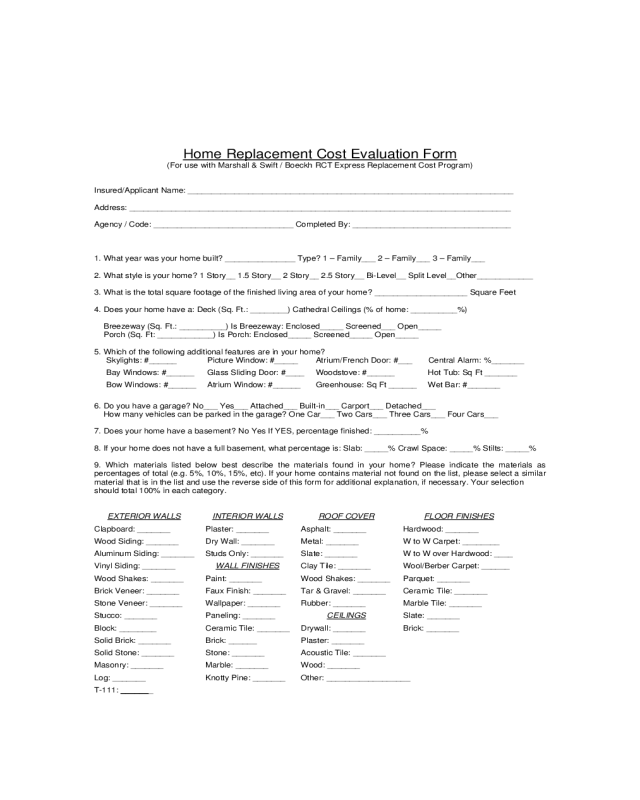Fillable Printable Home Replacement Cost Evaluation Form
Fillable Printable Home Replacement Cost Evaluation Form

Home Replacement Cost Evaluation Form

Home Replacement Cost Evaluation Form
(For use with Marshall & Swift / Boeckh RCT Express Replacement Cost Program)
Insured/Applicant Name: ______________________________________________________________________
Address: __________________________________________________________________________________
Agency / Code: ______________________________ Completed By: __________________________________
1. What year was your home built? _______________ Type? 1 – Family___ 2 – Family___ 3 – Family___
2. What style is your home? 1 Story__ 1.5 Story__ 2 Story__ 2.5 Story__ Bi-Level__ Split Level__Other____________
3. What is the total square footage of the finished living area of your home? ____________________ Square Feet
4. Does your home have a: Deck (Sq. Ft.: ________) Cathedral Ce ilings (% of home: __________%)
Breezeway (Sq. Ft.: __________) Is Breezeway: Enclosed_____ Screened___ Open_____
Porch (Sq. Ft: ____________) Is Porch: Enclosed_____ Screened_____ Open_____
5. Which of the following additional features are in your home?
Skylights: #______ Picture Window: #_____ Atrium/French Door: #___ Central Alarm: %_______
Bay Windows: #______ Glass Sliding Door: #____ Woodstove: #______ Hot Tub: Sq Ft _______
Bow Windows: #______ Atrium Window: #______ Greenhouse: Sq Ft ______ Wet Bar: #_______
6. Do you have a garage? No___ Yes___ Attached___ Built-in___ Carport___ Detached___
How many vehicles can be parked in the garage? One Car___ Two Cars___ Three Cars___ Four Cars___
7. Does your home have a basement? No Yes If YES, percentage finished: __________%
8. If your home does not have a full basement, what percentage is: Slab: _____% Crawl Space: _____% Stilts: _____%
9. Which materials listed below best describe the materials found in your home? Please indicate the materials as
percentages of total (e.g. 5%, 10%, 15 %, etc). If your hom e contains material not f ound on the list, please select a similar
material that is in the list and use the reverse side of this form for additional explanation, if necessary. Your selection
should total 100% in each category.
EXTERIOR WALLS
INTERIOR WALLS ROOF COVER FLOOR FINISHES
Clapboard: _______ Plaster: _______ Asphalt: _______ Hardwood: _______
Wood Siding: _______ Dry Wall: _______ Metal: _______ W to W Carpet: ________
Aluminum Siding: _______ Studs Only: _______ Slate: _______ W to W over Hardwood: ____
Vinyl Siding: _______
WALL FINISHES
Clay Tile: _______ Wool/Berber Carpet: ______
Wood Shakes: _______ Paint: _______ Wood Shakes: _______ Parquet: _______
Brick Veneer: _______ Faux Finish: _______ Tar & Gravel: _______ Ceramic Tile: _______
Stone Veneer: _______ Wallpaper: _______ Rubber: _______ Marble Tile: _______
Stucco: _______ Paneling: _______
CEILINGS
Slate: _______
Block: ________ Ceramic Tile: _______ Drywall: _______ Brick: _______
Solid Brick: _______ Brick: ______ Plaster: _______
Solid Stone: _______ Stone: _______ Acoustic Tile: _______
Masonry: _______ Marble: _______ Wood: _______
Log: _______ Knotty Pine: _______ Other: __________________
T-111: ______
_

10. How many kitchens are in your home? __________
Please indicate if any of your kitchens have the following features:
Corian, Granite, or authentic marble countertop____ Jenn-Aire Stove____ Sub-Zero Refrigerator____
Center Island w/ Cabinets or si nk____ Walk-in Freezer___ Motorized Pantry___ Indoor BBQ___
11. Please indicate the number of bathrooms that are:
_____ Full (3 or more fixtures w/tub) ______ Half (Sink, toilet, stand up shower) _____Half (Sink/toilet only)
Please indicate quality grade: Standard___ Custom___ Designer___
12. What is your homes primary source of heat? Oil___ Gas___ Electric___ Other: ___________________________
If you heat with oil, where is the storage tank located: Basement___ Outside - Above Ground___ Garage___
Outside – Underground___ Other: ___________________
Do you have a secondary source of heat? No____ Yes____ (please describe):__________________ _________ ____ _
13. Does your home have central air conditioning? No____ Yes____ – shared ducts with heating system? Yes___ No___
14. Does your home have a central vacuum system? No____ Yes____
15. How many fireplaces with masonry chimneys? None Single (#___) Double (#___) Triple (#___)
(DOUBLE is two fireboxes and one chimney, TRIPLE is three fireboxes and one chimney)
DIAGRAM SECTION
In the space below, please provide a basic, top view diagram of your home (with dimensions, if known).



