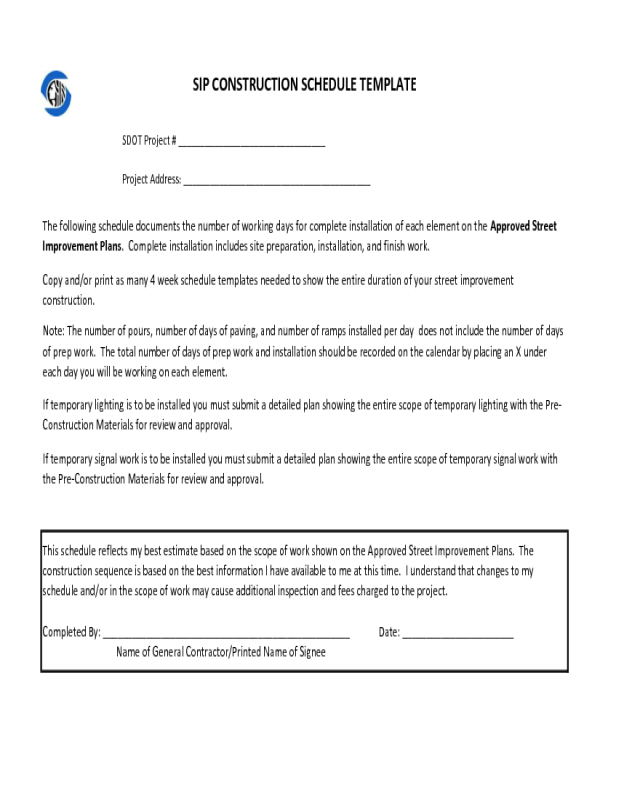Fillable Printable SIP Construction Schedule Template
Fillable Printable SIP Construction Schedule Template

SIP Construction Schedule Template

Project Address: __________________________________________
SDOT Project # _________________________________
SIP CONSTRUCTION SCHEDULE TEMPLATE
The following schedule documents the number of working days for complete installation of each element on the Approved Street
Improvement Plans. Complete installation includes site preparation, installation, and finish work.
Note: The number of pours, number of days of paving, and number of ramps installed per day does not include the number of days
of prep work. The total number of days of prep work and installation should be recorded on the calendar by placing an X under
each day you will be working on each element.
Copy and/or print as many 4 week schedule templates needed to show the entire duration of your street improvement
construction.
If temporary lighting is to be installed you must submit a detailed plan showing the entire scope of temporary lighting with the Pre-
Construction Materials for review and approval.
If temporary signal work is to be installed you must submit a detailed plan showing the entire scope of temporary signal work with
the Pre-Construction Materials for review and approval.
This schedule reflects my best estimate based on the scope of work shown on the Approved Street Improvement Plans. The
construction sequence is based on the best information I have available to me at this time. I understand that changes to my
schedule and/or in the scope of work may cause additional inspection and fees charged to the project.
Completed By: ___________________________________________________ Date: _______________________
Name of General Contractor/Printed Name of Signee

M T W TH F M T W TH F M T W TH F M T W TH F
Curb ____ number of pours
Curb and Gutter ____ number of pours
Monolithic Curb and
Sidewalk
____ number of pours
Extruded Curb
Sidewalk ____ number of pours
Walkway - asphalt
____ number of days of
paving
Curb Ramp
____ number of ramps
installed per day
Driveways ____ number of pours
AC Pavement
____ number of days of
paving
AC Pavement
(overlay)
____ number of days of
paving
PCC Pavement ____ number of pours
Storm Mains
Sewer Mains
Culverts
Week ________
Curb/Sidewalk/Paving
Storm /Sewer/Water
Week ________
Week ________
Week ________

M T W TH F M T W TH F M T W TH F M T W TH F
Week ________
Week ________
Week ________
Week ________
Manholes - Saddling
new on existing
main
Manholes - brand
new on new main
Manholes - replace
existing with new
Catch Basin
Inlet
Junction Box
Pipe Connections -
non main (Runs and
connections)
Flow Control
Structures
Detention System
Hydrants
Street Light/Ped
Foundation
Street Light/Ped
Pole
Street Light/Ped
Luminaire
Street Light /Ped
Wiring
Street Lighting

M T W TH F M T W TH F M T W TH F M T W TH F
Week ________
Week ________
Week ________
Week ________
Temporary Lighting
Conduit ____ LF per day
Hand Holes
____ hand holes
installed per day
Vaults - SDOT St
Lighting/DOIT
Temporary Signal
Temporary
Detection
Pole Foundations
Signal Cabinet
Foundations
Signal Cabinet
Installation
Signal Controller
Relocation
Signal Cabinet
relocate\ cut
over\turn on
Pedestrian Signal -
transfer (from one
pole to another)
____ transfers
Traffic Signal Elements

M T W TH F M T W TH F M T W TH F M T W TH F
Week ________
Week ________
Week ________
Week ________
Pedestrian Pedestal
and foundation with
displays
Push Button Post
Vehicle Signal -
Transfer
Intersection
Wiring/Spans
Interconnect
Sensys Detection
Video Detection
Loops Detection
CCTV Cameras new
or relocated
Wood Signal Strain
Pole
Traffic Signal Steel
Strain Poles
Metro Strain Poles
Tree protection
measures
Tree Removal
Tree Preservation
METRO

M T W TH F M T W TH F M T W TH F M T W TH F
Week ________
Week ________
Week ________
Week ________
Existing Trees
# of day of demolition
and forming within drip
line of existing trees
Tree pit
Trees
Shrubs /
Groundcover
Signs
Illuminated Signage
Retaining Walls per
standard plan
____ number of pours
Retaining Walls - not
per std plan
____ number of pours
Stairways ____ number of pours
Hand Rails
Bollard
Fencing
Interlocking Pavers
Guardrail
Misc & Encroachments
Landscape Construction

M T W TH F M T W TH F M T W TH F M T W TH F
Week ________
Week ________
Week ________
Week ________
Traffic Barrier ____ number of pours
Bus Shelter Pad
Misc Street
Furniture



