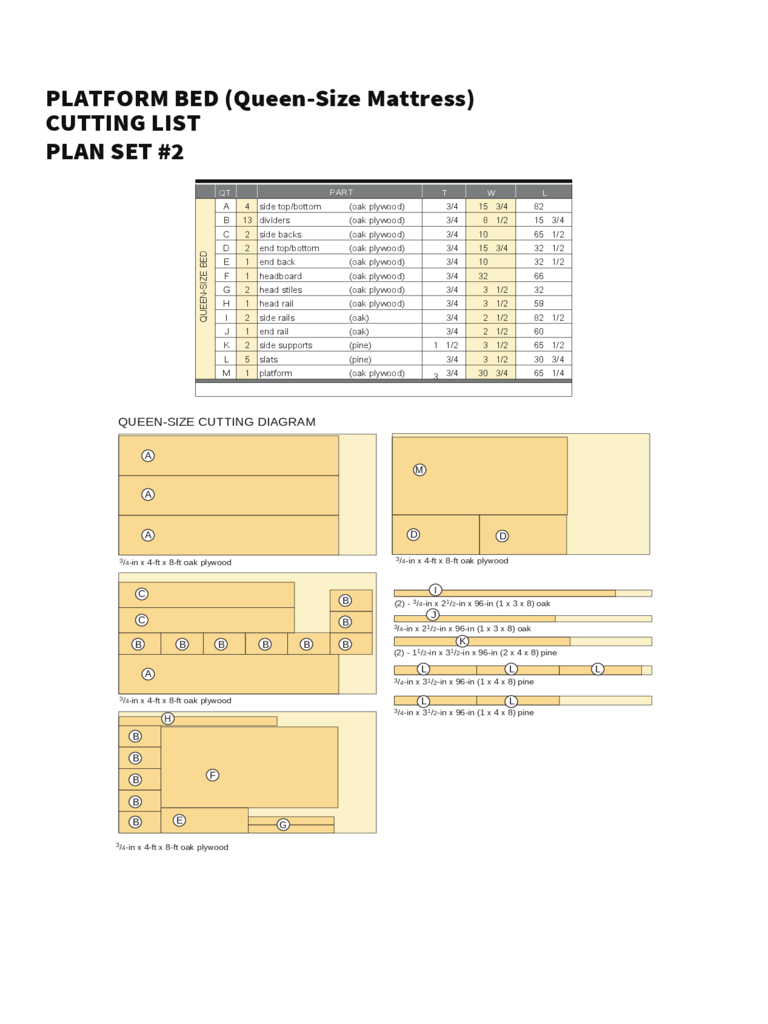Fillable Printable Standard Mattress and Foundation Size Chart
Fillable Printable Standard Mattress and Foundation Size Chart

Standard Mattress and Foundation Size Chart

QUEEN-SIZE CUTTING DIAGRAM
B
B
B
B
B
B B B B B B
B
B
D
D
E
K
L
L
LL
L
M
C
C
A
A
A
A
3
/4-in x 4-ft x 8-ft oak plywood
3
/
4
-in x 4-ft x 8-ft oak plywood
3
/
4
-in x 4-ft x 8-ft oak plywood
3
/4-in x 4-ft x 8-ft oak plywood
(2) -
3
/
4
-in x 2
1
/
2
-in x 96-in (1 x 3 x 8) oak
3
/4-in x 2
1
/2-in x 96-in (1 x 3 x 8) oak
(2) - 1
1
/2-in x 3
1
/2-in x 96-in (2 x 4 x 8) pine
3
/
4
-in x 3
1
/
2
-in x 96-in (1 x 4 x 8) pine
3
/4-in x 3
1
/2-in x 96-in (1 x 4 x 8) pine
PLATFORM BED (Queen-Size Mattress)
CUTTING LIST
PLAN SET #2
F
G
H
I
J
3
QUEEN-SIZE BED
PART
QT. T W L
A 4 side top/bottom (oak plywood) 3/4 15 3/4 82
B 13 dividers (oak plywood) 3/4 8 1/2 15 3/4
C 2 side backs (oak plywood) 3/4 10 65 1/2
D 2 end top/bottom (oak plywood) 3/4 15 3/4 32 1/2
E 1 end back (oak plywood) 3/4 10 32 1/2
F
G
2 side rails (oak) 3/4 2 1/2 82 1/2
1 end rail (oak) 3/4 2 1/2 60
H
I
J
1 headboard (oak plywood) 3/4 32 66
2 head stiles (oak plywood) 3/4 3 1/2 32
1 head rail (oak plywood) 3/4 3 1/2 59
K 2 side supports (pine) 1 1/2 3 1/2 65 1/2
L 5 slats (pine) 3/4 3 1/2 30 3/4
M 1 platform (oak plywood) 3/4 30
3/4
65 1/4

KING-SIZE CUTTING DIAGRAM
B
B
B
B
B
B
B
B
B
B
B
B
B
D
D
E
K
L
L
L
C
C
A
A
A
A
3
/4-in x 4-ft x 8-ft oak plywood
3
/4-in x 4-ft x 8-ft oak plywood
3
/
4
-in x 4-ft x 8-ft oak plywood
3
/4-in x 4-ft x 8-ft oak plywood
3
/4-in x 4-ft x 8-ft oak plywood
(2) -
3
/4-in x 2
1
/2-in x 96-in (1 x 3 x 8) oak
3
/
4
-in x 2
1
/
2
-in x 96-in (1 x 3 x 8) oak
(2) -
3
/4-in x 3
1
/2-in x 10-in (1 x 4 x 8) pine
3
/
4
-in x 3
1
/
2
-in x 96-in (1 x 4 x 8) pine
(2) - 1
1
/
2
-in x 3
1
/
2
-in x 96-in (1 x 3 x 8) pine
PLATFORM BED (King-Size Mattress)
CUTTING LIST
PLAN SET #2
F
G
G
H
I
J
3
PART
KING-SIZE BED
QT. T W L
A 4 side top/bottom (oak plywood) 3/4 15 3/4 82
B 13 dividers (oak plywood) 3/4 8 1/2 15 3/4
C 2 side backs (oak plywood) 3/4 10 65 1/2
D 2 end top/bottom (oak plywood) 3/4 15 3/4 50 1/2
E 1 end back (oak plywood) 3/4 10 50 1/2
F
G
2 side trim (oak) 3/4 2 1/2 82 1/2
1 end trim (oak) 3/4 2 1/2 78
H
I
J
1 headboard (oak plywood) 3/4 32 84
2 head stiles (oak plywood) 3/4 3 1/2 32
1 head rail (oak plywood) 3/4 3 1/2 77
K 2 side supports (pine) 1 1/2 3 1/2 65 1/2
L 5 slats (pine) 3/4 3 1/2 48 3/4
M-1 1 large platform (oak plywood) 3/4 48 48 3/4
M-2 1 small platform (oak plywood) 3/4 17 1/4 48 3/4
M-1
M-2

32
1
/2-in for queen
50
1
/2-in for king
82-in
#8 x 1
1
/4-in
flathead
wood screw
10-in
15
3
/4-in
B
B
B
B
B
B
B
B
B
D
D
E
C
C
A
A
A
19
9
/16-in
Veneer all
exposed plywood
edges
15
3
/4-in
65
1
/2-in
PLATFORM BED (Queen- & King-Size Mattress)
PROJECT DIAGRAM
PLAN SET #2
DRAWING 1
Side and End Cases

1-in
1
/2-in
1
/2-in overhang
Equally
space slats
32
1
/4-in for queen
48
3
/4-in for king
59-in for queen
77-in for king
65
1
/4-in for
queen
32-in 66-in for queen
84-in for king
32-in
#8 x 1
1
/4-in
flathead
wood screws
F
F
G
G
G
H
I
I
J
K
K
L
L
L
L
L
#8 x 1
1
/4-in
flathead
wood screw
#8 x 2-in
flathead
wood screw
82
1
/2-in
1
1
/2-in
PLATFORM BED (Queen- & King-Size Mattress)
PROJECT DIAGRAM
PLAN SET #2
2-in wide veneer tape
1
/
4
-in x 50 mm
connector bolts
3
/
8
-in hole
A
A
B
1
/4-in -20
connector nut
M-1
M-2
M
48-in for
king
M-1
17
1
/4-in for
king
M-2
1
/2-in hole
DRAWING 2
Headboard & Mattress Support
DRAWING 3
Headboard Connection Detail



