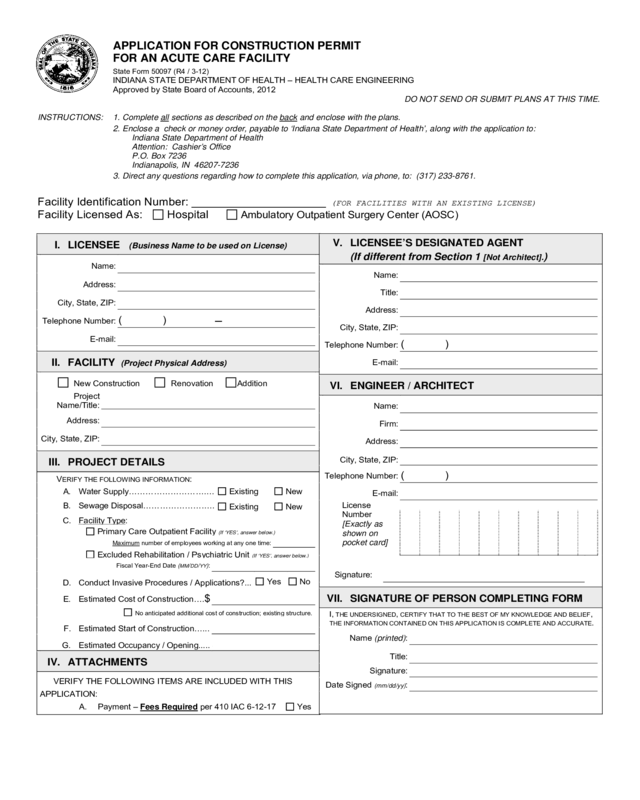Fillable Printable Form 50097
Fillable Printable Form 50097

Form 50097

APPLICATION FOR CONSTRUCTION PERMIT
FOR AN ACUTE CARE FACILITY
State Form 50097 (R4 / 3-12)
INDIANA STATE DEPARTMENT OF HEALTH – HEALTH CARE ENGINEERING
Approved by State Board of Accounts, 2012
DO NOT SEND OR SUBMIT PLANS AT THIS TIME.
INSTRUCTIONS: 1. Complete all
sections as described on the back and enclose with the plans.
2. Enclose a check or money order, payable to ‘Indiana State Department of Health’, along with the application to:
Indiana State Department of Health
Attention: Cashier’s Office
P.O. Box 7236
Indianapolis, IN 46207-7236
3. Direct any questions regarding how to complete this application, via phone, to: (317) 233-8761.
Facility Identification Number: _____________________
(FOR FACILITIES WITH AN EXISTING LICENSE)
Facility Licensed As:
Hospital Ambulatory Outpatient Surgery Center (AOSC)
I. LICENSEE (Business Name to be used on License)
Name:
Address:
City, State, ZIP:
Telephone Number:
( )
E-mail:
II. FACILITY (Project Physical Address)
New Construction Renovation Addition
Project
N
a
m
e
/
Titl
e
:
Address:
City, State, ZIP:
III. PROJECT DETAILS
VERIFY THE FOLLOWING INFORMATION:
A. Water Supply……………………….… Existing New
B. Sewage Disposal………………….….
Existing New
C. Facilit
y
T
yp
e:
Primar
y
Care Out
p
atient Facilit
y
(I f ‘YES’, an swer below.)
Maximum number of employees working at any one time:
Excluded Rehabilitation / Ps
y
chiatric Unit
(I
f ‘YES’
,
answer below.
)
Fiscal Year-End Date (MM/DD/YY):
D. Conduct Invasive Procedures / Applications?...
Yes No
E. Estimated Cost of Construction….$
No antici
p
ated additional cost of construction; existin
g
structure.
F. Estimated Start of Construction…...
G. Estimated Occupancy / Opening.....
_____________________
IV. ATTACHMENTS
VERIFY THE FOLLOWING ITEMS ARE INCLUDED WITH THIS
APPLICATION:
A. Payment – Fees Required
per 410 IAC 6-12-17 Yes
V. LICENSEE’S DESIGNATED AGENT
(If different from Section 1 [Not Architect].)
Name:
Title:
Address:
City, State, ZIP:
Telephone Number:
( )
E-mail:
VI. ENGINEER / ARCHITECT
Name:
Firm:
Address:
City, State, ZIP:
Telephone Number:
( )
E-mail:
License
Number
[Exactly as
shown on
pocket card]
Signature:
VII. SIGNATURE OF PERSON CO MPLETING FORM
I, THE UNDERSIGNED, CERTIFY THAT TO THE BEST OF MY KNOWLEDGE AND BELIEF,
THE INFORMATION CONTAINED ON THIS APPLICATION IS COMPLETE AND ACCURATE.
Name (printed):
Title:
Signature:
Date Signed (mm/dd/yy):
Reset Form

INSTRUCTIONS FOR COMPLETION OF CONSTRUCTION PERMIT FOR
AN ACUTE CARE FACILITY
No. SECTION DESCRIPTION
I. LICENSEE
Specify the name and address of company, firm, municipality, authority, etc., that will own the
completed project.
II. FACILITY
Specify the name and address of the project.
III. PROJECT DETAILS
A. Indicate whether the water supply is ‘new’ or ‘existing’. [CHECK NEW IF THE FACILITY/SITE
HAS NEVER BEEN PREVIOUSLY APPROVED FOR ACUTE CARE USE.]
B. Indicate whether the sewage disposal is ‘new’ or ‘existing’. [CHECK NEW IF THE
FACILITY/SITE HAS NEVER BEEN PREVIOUSLY APPROVED FOR ACUTE CARE USE.]
C. Indicate the licensee’s type of license.
D. Indicate the facility type.
NOTE: FOR ‘PRIMARY CARE OUTPATIENT FACILITY’ OR ‘EXCLUDED REHABILITATION / PSYCIATRIC UNIT’, ANSWER
ADDITIONAL QUESTION FOR EACH.
E. Specify whether ‘invasive procedures or applications’ are to be performed at the facility.
F. Indicate the estimated cost of construction, less equipment installation and consulting fees.
NOTE: IF AN EXISTING STRUCTURE SEEKING LICENSURE WITHOUT CONSTRUCTION, LEAVE BLANK AND ‘CHECK’ BOX.
G. Provide an estimated date (MM/DD/YY) that construction will start.
H. Provide an estimated date (
MM/DD/YY) of occupancy.
IV. ATTACHMENTS
Fees Required per Rule 410 IAC 6-12-17, payable via check or money order
Ambulatory Outpatient Surgery Center (AOSC)..……………………….……………. …$450
New Hospital or Hospital Addition…………...……………….……………….…………... $550
Remodeling of an Existing Hospital………………………………............................... …$300
NOTE: IF A FACILITY IS NOT CURRENTLY UNDER LICENSURE, THEN THE FACILITY IS CONSIDERED ‘NEW’
CONSTRUCTION. THEREFORE, ‘SHELL SPACE’ IS INCLUDED INTO THIS CATEGORY.
Provide a complete detailed description regarding the use of the proposed licensed facility
and its previous usage, if applicable.
V. LICENSEE’S
DESIGNATED AGENT
Provide the name, title, address, telephone number and e-mail of an individual, who is
designated to act for the Licensee, and who is familiar with the project and can furnish additional
information, as required. This may not be the same person as in Section VI.
VI. ENGINEER /
ARCHITECT
Provide the name, title, firm, address, phone number and e-mail of the engineer or architect,
registered in State of Indiana, who certified and sealed the construction plans and specifications.
License number and a signature (including date signed) must be provided. License
number must be exactl y as shown on pocket card.
VII. SIGNATURE
An application submitted by a corporation must be signed by a principal executive officer of at
least Vice President level or his duly authorized representative, if such a representative is
responsible for the overall operation at the facility from which the construction described in the
form will originate.
In the case of a partnership or a sole proprietorship, the application must be signed by a general
partner or the proprietor, respectively.



